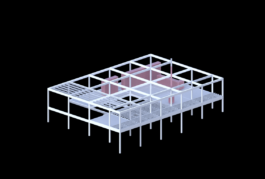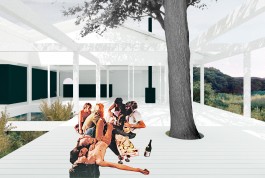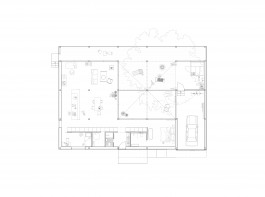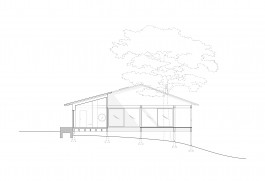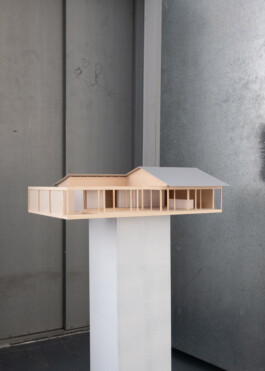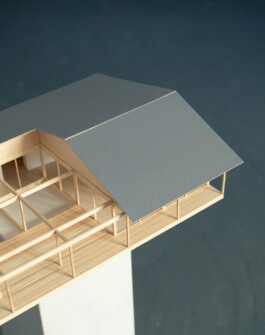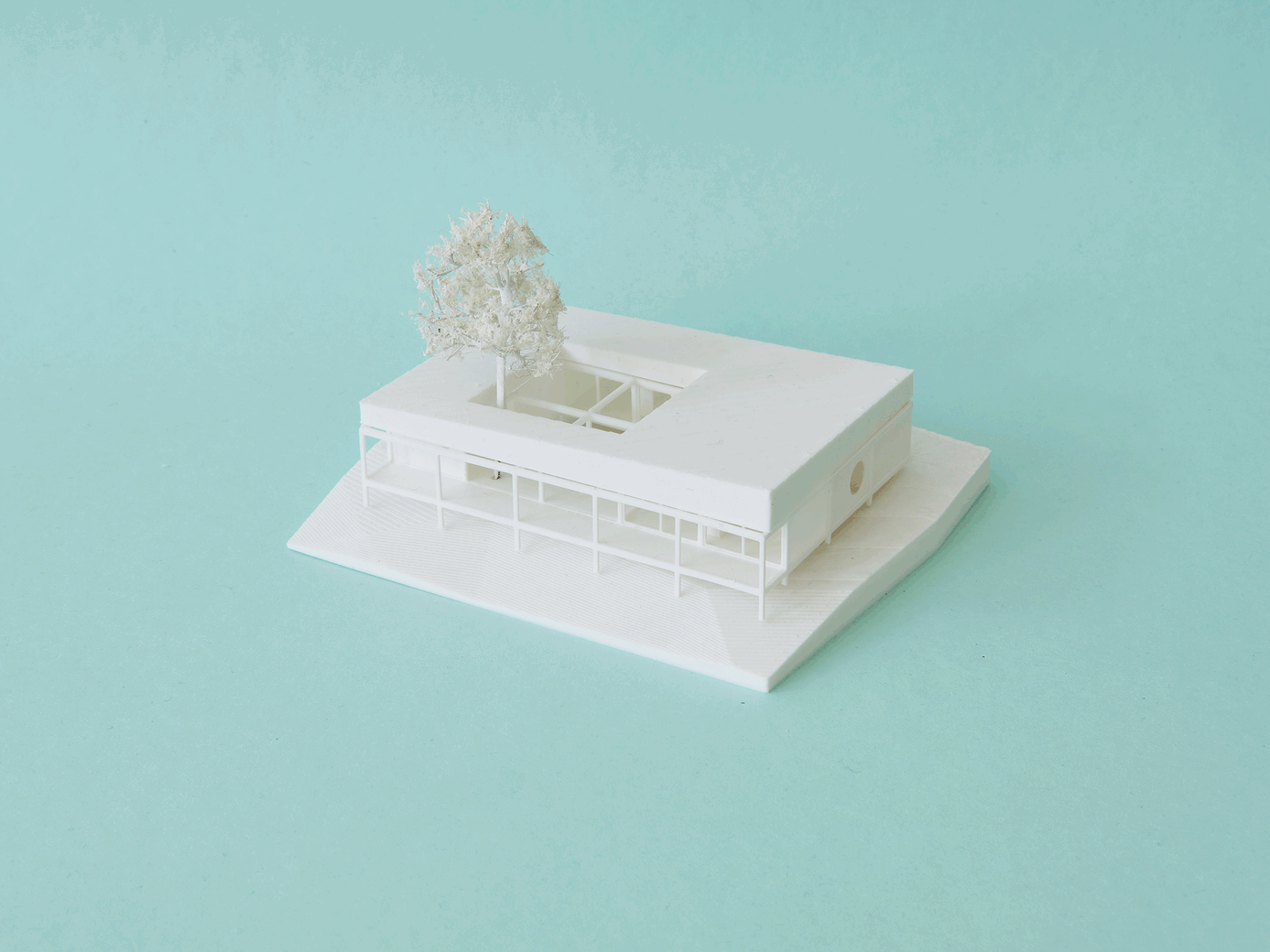B-016/21/CALIFORNIA
Building | 2021 | NUREMBERG, GER
WITH: Benjamin Albrecht
CLIENT: Private
PROGRAMME: Housing
STATUS: Ongoing
The commission for this house of a married couple near Nuremberg came with two conditions:
1. An old oak tree on the property was to be preserved and
2.The house should allow for a new life after retirement and be adaptable to changing circumstances.
The existing and now dilapidated house on the property, which had been occupied by the couple for more than 20 years, was taken from a prefabricated house catalogue of the 1960s and corresponded to the ideas of a typical US-American suburban life of its time. The so-called bungalow type "California" by the Hamburg construction company Behrens, Glogner & Co was produced in series until the 1980s and promised a modest middle-class family home with garage, terrace, fitted kitchen and a basement if desired. You could buy the suburban private heaven for around 60.700 German marks and thus bring an alleged piece of California to Upper Franconia. What is considered standard today was luxury for the aspiring middle-class family back then and was even described by the press (Der Spiegel) as a bungalow with snob appeal. Not only has the house itself and the exterior cladding of asbestos cement panels – once proudly praised by the manufacturer for its high quality – long since become cracked, but also the post-war model of life with its strict separation of living and working, prescribed gender roles and post work life has changed significantly.
Although radical renewal of the living environment was a central desire of the clients, a sense for the comforting amenities of the typical American suburban house remained; Taschen's seminal Case Study Houses book was at hand at every meeting. Thus the task has been to renovate the idea of the American case study, and test its limits and possible adaptations in a radically different geography, in the 21st century; admitting that cultural paradigms sometimes fade slower than materiality dilapidates.
The design of the new house – based on a rectified, omnidirectional, open grid – offers a counter-proposal to the cellular floor plan of the bungalow type: Based on a wooden frame system the plan can be constantly re-developed and adapted to the needs of the occupants thus creating a flexible combination of intertwined recreational and work space. Not heavy walls, but furniture and installations allow the occupants to adapt the building again and again in the coming stage of life. Like the furniture, the kitchen or the long wall unit, the preserved oak forms a gravitational point in the open grid that functions as a fulcrum for different situations of everyday life to unfold. A spacious terrace connects the living space with an outdoor workshop and sauna opposite to it. Elevated above ground and cantilevering over the sloping terrain the terrace opens the view into the unobstructed open landscape.


