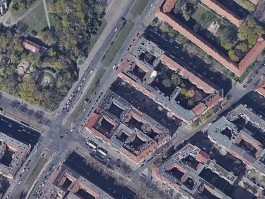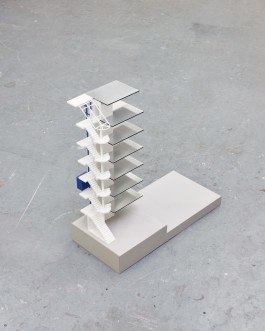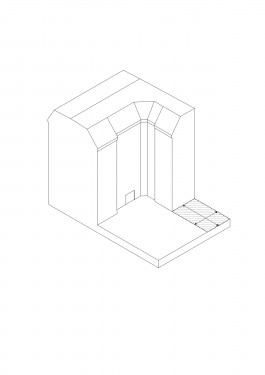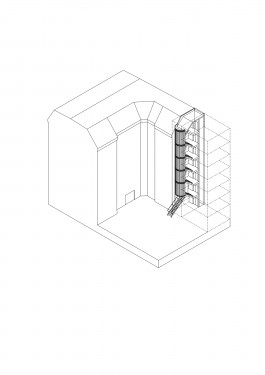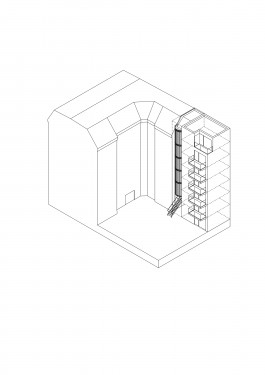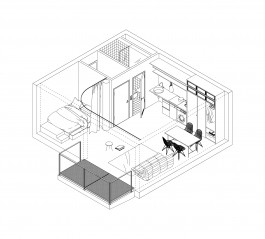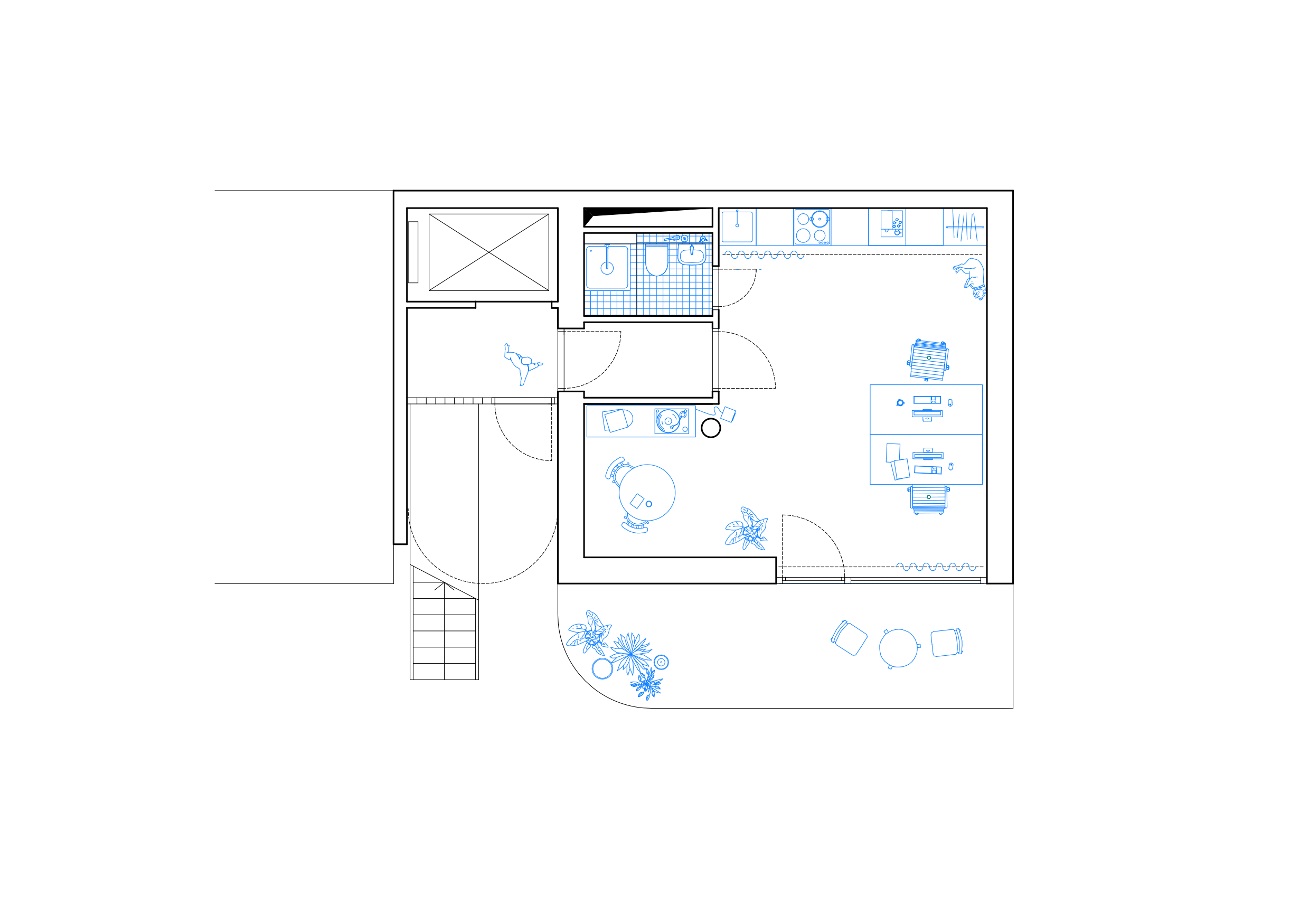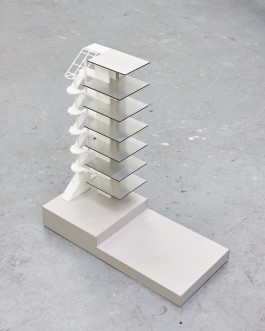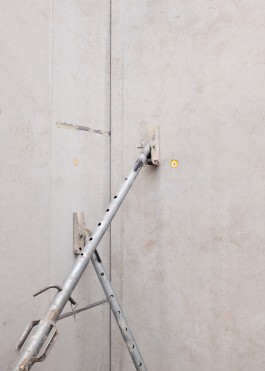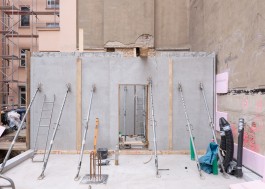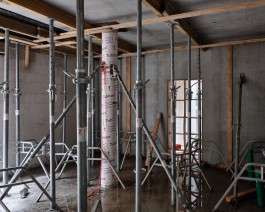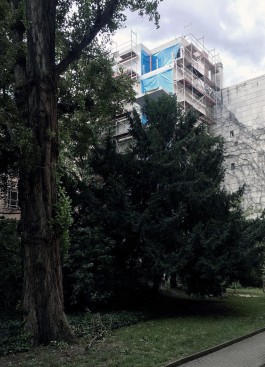B-013/19/6X9
BUILDING | 2019 | berlin, DE
WITH: Max Hacke
CLIENT: Private
PROGRAMME: Housing
STATUS: Under construction
Berlin has moved from a green archipelago to a dense patch-work of urban strategies, historic fragments and architectural ambitions. The Berlin block, by default, provides the underlying generic context and perimeter to accumulate the vast growth and densification of the city. Confronted with a constant population growth as well as a scarcity of land, the city has become subject to rising rents and property value exacerbating the ubiquitous demand for affordable and rentable housing. As a consequence plots of land previously too small to develop have become a point of departure for experimental architectural briefs challenging the way in which we conceive the urban block and inner-city housing. Small plots of land, fragmented and leftover of war-destroyed housing wings such as this project’s site can be found within many urban blocks; some forgotten, some logistically challenging, some subject to collective ownership or old lease agreements, some almost inaccessible; each with their own set of challenges but all providing a space for architectural experimentation in search for new types of housing and a solution to the challenges the city of Berlin is facing.
The challenges of this particular site, a plot of only 6x9 meters, lying logistically inaccessible in the depth of an existing courtyard and 3m above street level, are coupled with a brief demanding cost- and area-effective planning in order to allow for a feasible development of providing affordable dwelling for single tenants with a low income. While the spatial and regulatory constraints set clear boundaries, the project also challenges them. The limitations in area lead to an intricate configuration of the apartments, maximising their architectural qualities. Further, the project realises seven full storeys and avoids the standard regulatory set back at roof level, successfully completing the idea of a small housing tower.
The project formally explores the proportions of a tower by placing all infrastructure next to the existing block, thus clearing space for flats at the end of the perimeter in order to distinctly separate the new addition from the existing housing block. The stairwell is articulated in stark contrast to the tower forming a distinct gesture to separate both new and existing buildings, thereby adding to the figure of the tower.The generic layout of each flat, its utmost reduction to what is needed, offers a flexible appropriation and adaption by its inhabitants serving as a petri dish and framework for various forms of inhabitation.
While being only 38m² small, each apartment provides all functional necessities and spatial qualities a studio flat needs. All ameneties such as bathroom, kitchenette and storage are pushed agains the back wall, leaving a spacious open plan living area to be adapted by each inhabitant. The entrance hall and bathroom act as an acoustic barrier between the stairwell and the living spaces while forming a niche that works as a sleeping area, seperable from the main living room with curtains. All drywalling is reduced in height, clearing storage space above bathroom and hall.
