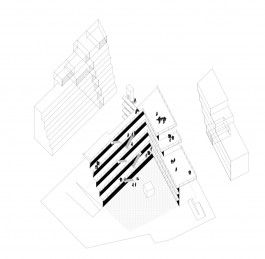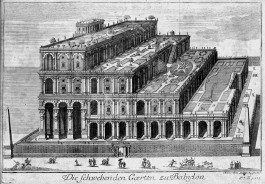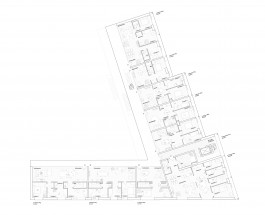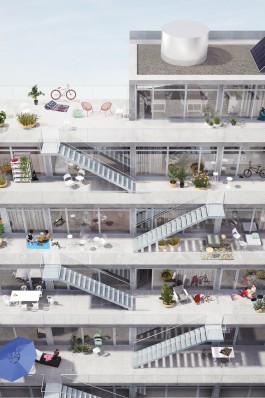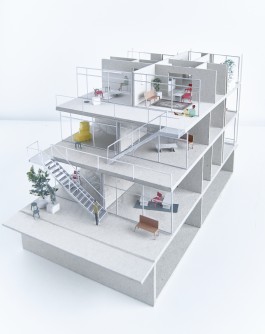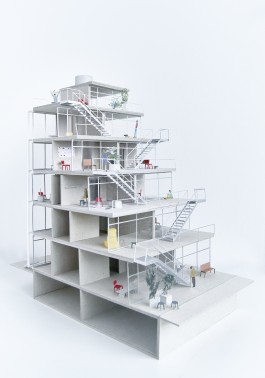B-011/19/COMMUNAL LIVING
BUILDING | 2019 | MunicH, DE
WITH: Ina-Marie Kapitola, Jonas Trittmann, mesh
CLIENT: Kooperative Großstadt
PROGRAMME: Mixed-use housing
STATUS: Competition
The brief for this international design competition for a cooperative housing project asked for an architecture that would allow for a communal living together of different age groups, people with different backgrounds and demands (refugees, singles and families) while offering affordable rents and maximally efficient plans. The building site: On the corner of a yet to be developed block in the middle of Munich's new 350-hectare Freiham development area. The context: A masterplan made of slabs, zig-zag and court-yard types, grey coloured in rectangles on optimistic lavish green plots - the worst is to be expected.
Forced into this almost autistic situation the project is driven by a set of core questions: How can a maximum of communal exchange and encounter be generated through architecture while adhering to the tight space constraints? And this, if possible, in an informal and casual appearance? And: How much autonomy is the building given vis-à-vis its unknown context?
During the design process and in the discussion, images of terrace typologies insinuated themselves repeatedly: The hanging gardens of Babylon, Atelier 5's Hallen Herenschwanden settlement, Habitat 67, and not least, of course, Brandlhuber's recently completed terrace house in Berlin.
Inspired by this typological anthology, we proposed an L-shaped building with stepped open corridors oriented towards the inside of the block functioning as extended terraces to the flats.
This way the design not only achieves a high area efficiency as circulation space and terraces overlap but simultaneously an introverted, highly sociable space is created. The L-shape and orientation towards the inside of the block fosters the communal qualities of the project while providing a degree of autonomy to the building.

