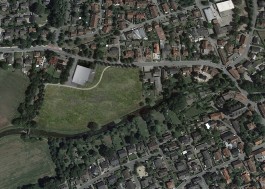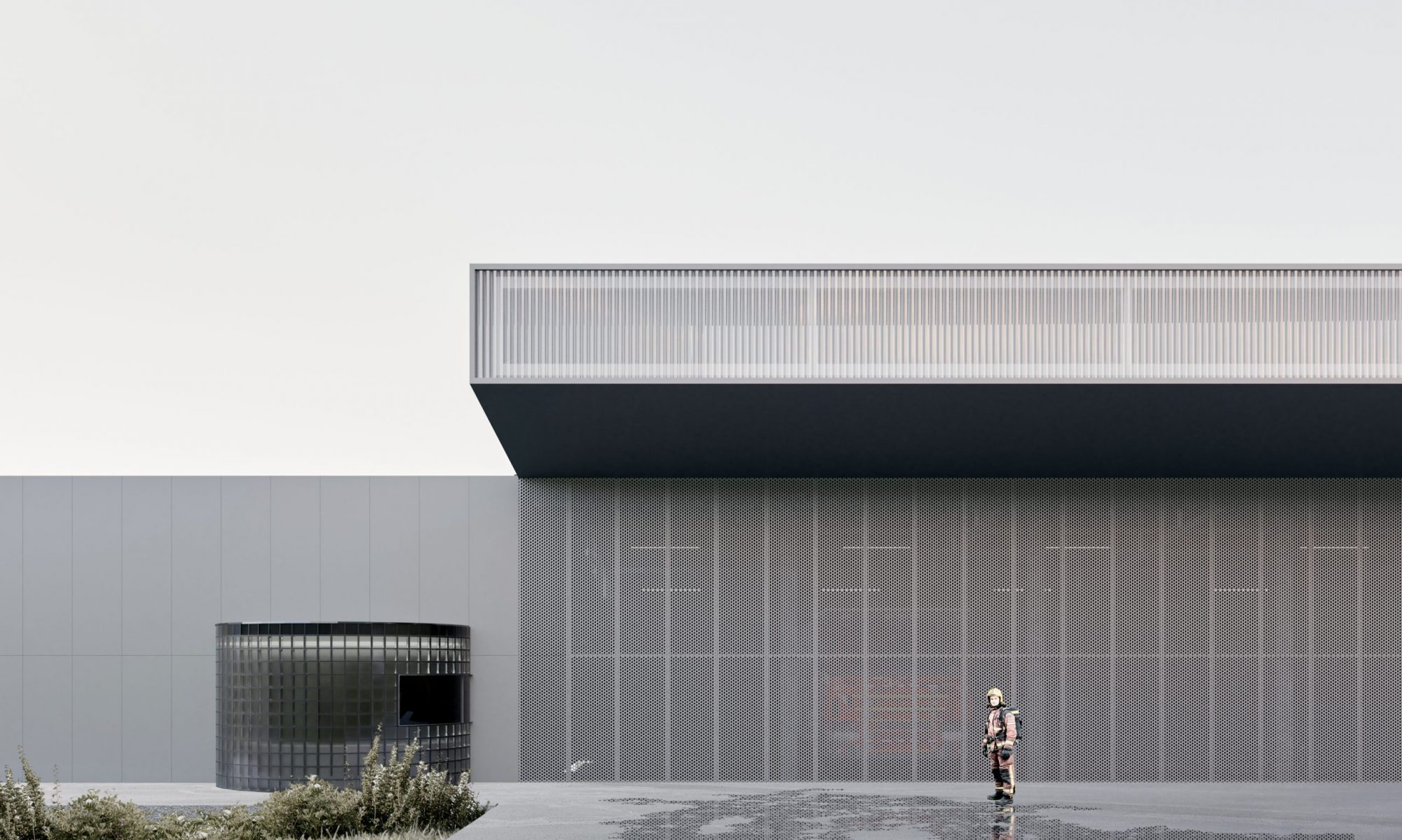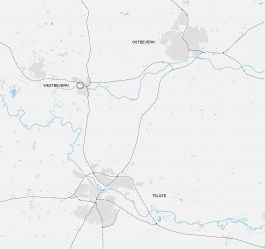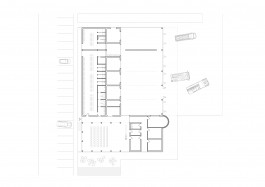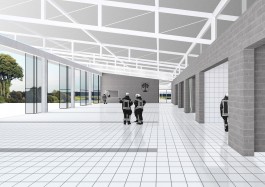B-015/20/FIRE STATION
BUILDING | 2020 | westbevern, GER
with: Lennart Beckebanze
CLIENT: Westbevern
PROGRAMME: Firestation
STATUS: Invited competition
Designing a fire department in a village with a population of 3792 means more than just providing a purely functional building. Rather, the task is to understand and define the role of the fire department as a place of communal activity and identity along with the local soccer club, dance school, church choir and the local pub alike. As such the building is designed in a way that allows for both, the unobstructed, efficient process of its operation and after-work social activities.
The site – a vast acre field located along the main road and at the entrance to the village – is bordered by a small river and a nature reserve to the south. Its possible full public display is contrasted by the clients wish to minimize its visual impact on the landscape seen from the road. From these seemingly opposing conditions the design is developed as a discreet yet recognizable and concise answer to the otherwise relative functional brief.
The building is turned sideways to mitigate its visual impact on the natural landscape simultaneously offering an efficient use of both back and front of house. Its anodised aluminium facade reflects the colours of its environment allowing for the building to blend in. The interior of the building follows a clear diagram: Two simple and diametrically opposed solid blocks define the spatial arrangement of the plan and the in-between as open plan under a light weight roof. To the south the building obtains a large community room with a terrace in front overlooking the river and nature reserve.
The design explores the qualities of its given typological elements such as the cantilevering front roof, the control centre and the light weight vehicle depot as single elements in a compositional whole while offering an efficient floor plan and operation procedure. Its basic form and material are borrowed from rural farm sheds.
